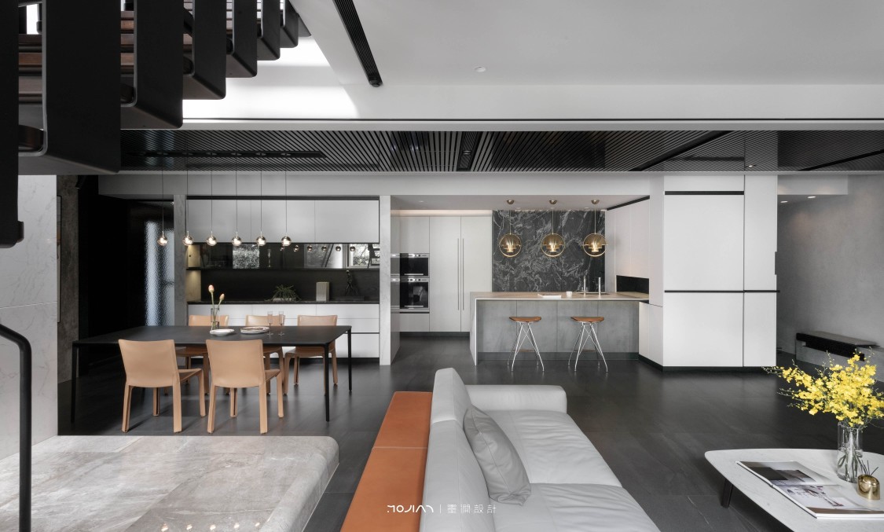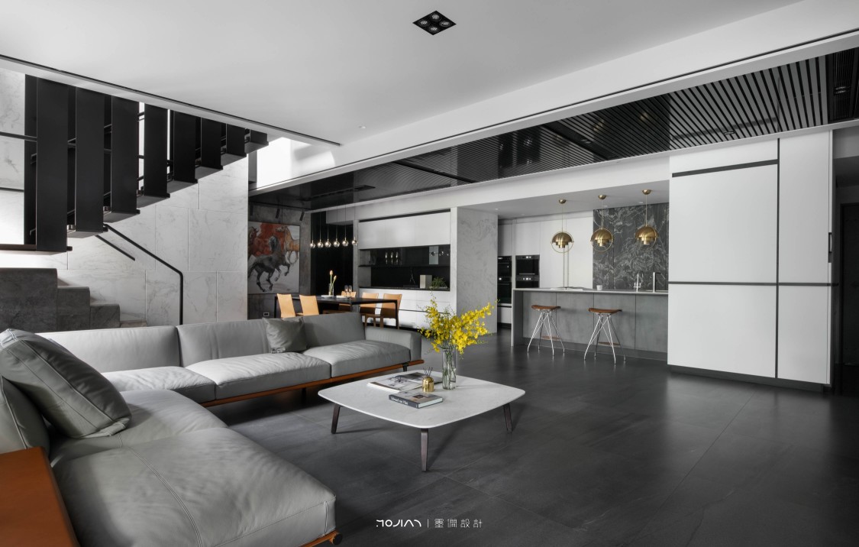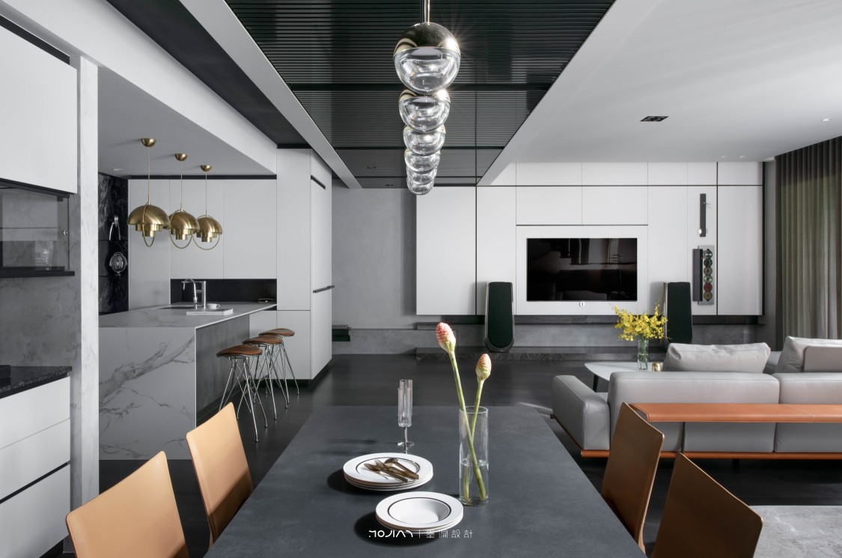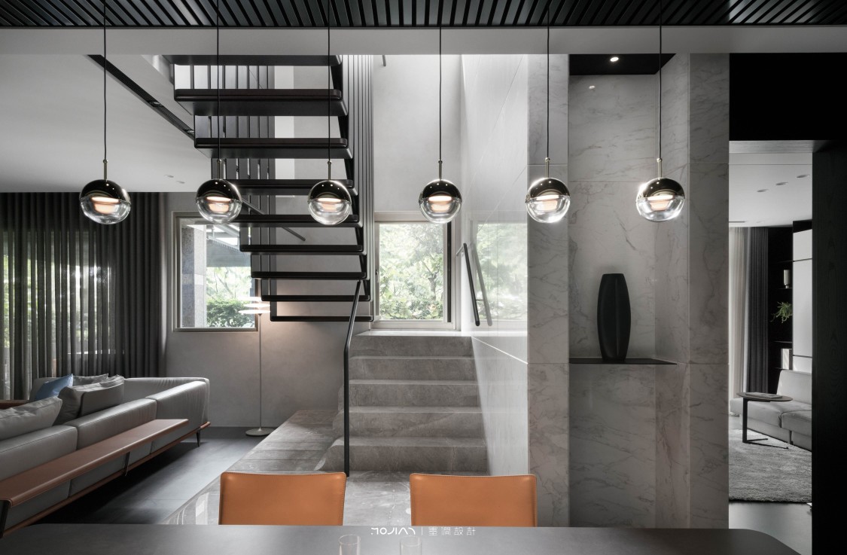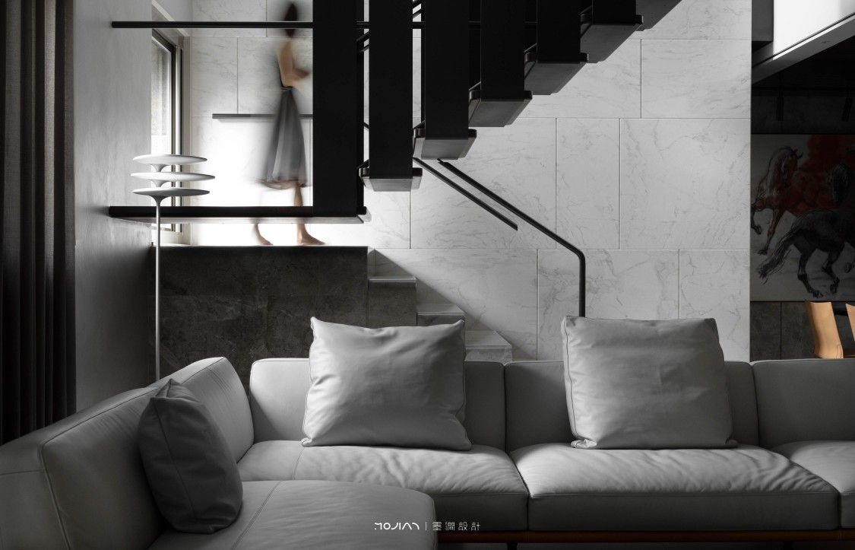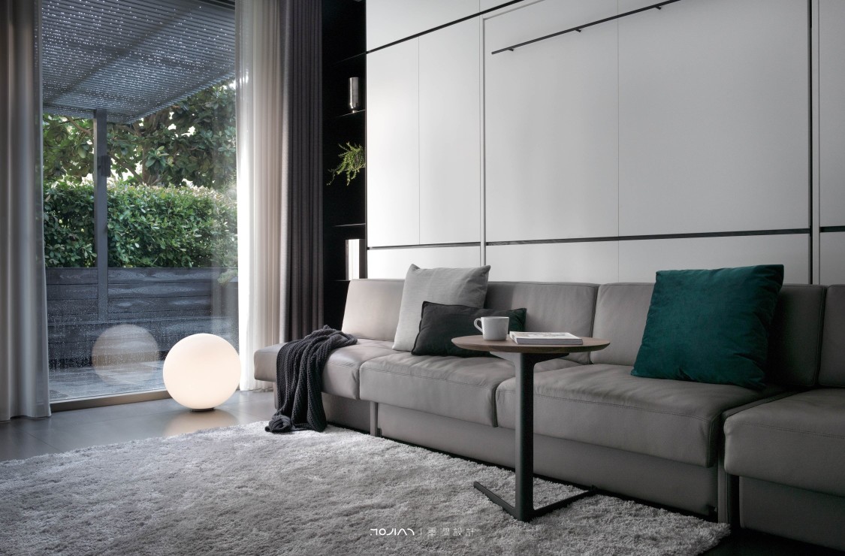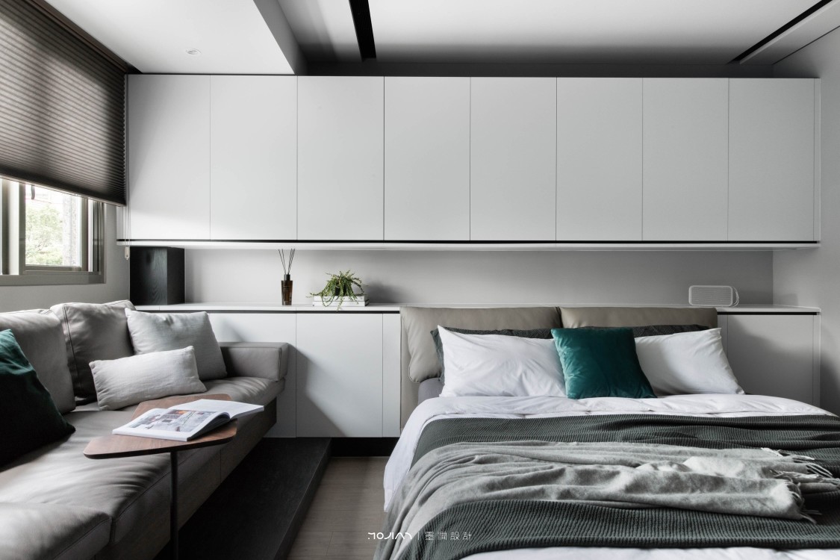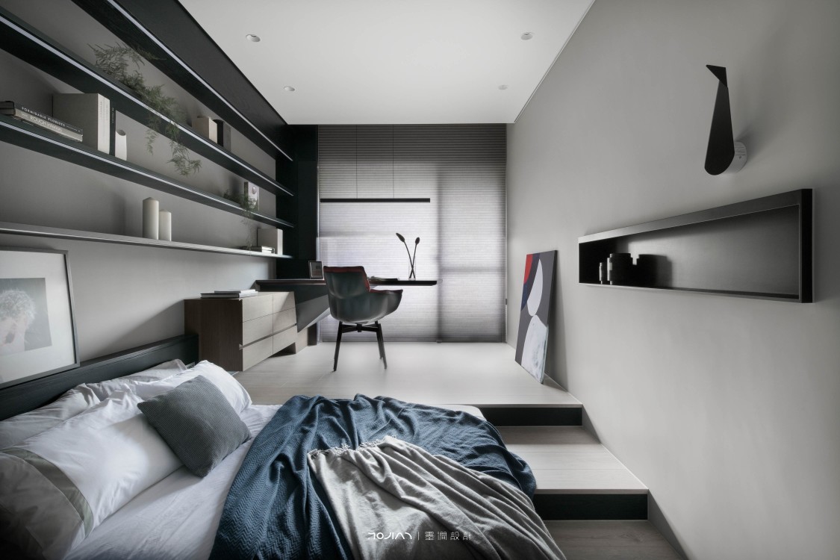散步宅
尋求兩者之間-1/3森林庭院 + 1/3 公共空間 + 1/3 個人臥房
「自然」擁有難得的繁茂翠綠庭院,因此從設計概念與材料的使用,皆試圖與自然對話,尋求一種適切得姿態回應「自然」。透過尺度、型態、材質、光影的具體表現,使人在行走、坐臥間感受到厚實、輕盈、明亮、深邃等自然的相似,進而獲得質樸的舒適與片刻的寧靜。
整體以黑、灰、白三色為基礎,採用簡潔線條與厚實量體組成,
藉由自然紋理的牆圍塑空間,潔白的櫃體定位出在空間中的關係,而在這之間就形成了不同型態的縫,可能是不可見的延伸或是行徑的動線,試著形似、隱喻的方式呈現自然環境中的部分屬性。
樓梯-南向的樓梯,光線如同天光般渲染在潔白的大理石牆面,相較可視的天花高度,上方投下的光線開創了新的空間維度。樓梯的上半部是從二樓天花懸掛在空中的U型鋼板,下半部則是鑲崁在地上的大理石塊,一者如緞帶般輕盈、一者則如磐石厚重,極具對比的形象呼應者兩個樓層不同的屬性,隱隱暗示來訪者邊界位置。但也在細部的線條中勾勒著兩者的共同性。
廚房-美觀及實用的結合,由於分區的規畫,在大展廚藝時不需擔心影響美觀。因為有雙向入口,再也不用悶在小胡同裡做飯了,簡潔的動線能更有效的發揮,當油煙較多時只需要將通道的拉門關上。250*120cm的開放的中島桌,提供茶水、吧檯、糕點製作等許多可能有趣的功能,但其中最重要的它是家人凝聚的中心,沒事窩在桌邊閒聊兩句。
孝親房-由於客廳是個開放型空間,當訪客較多時談話難免互相干擾,因此在一樓保留一間孝親房兼視聽室的複合式空間。將空間規劃在一樓主要考慮公共屬性與長輩使用的便利性,在客浴提供雙側門,當作為孝親房使用時可將另一側門鎖上,讓長輩直接從房間進入浴廁,提高使用的安全及便利性。透過落地窗大面積的開口及格柵延伸性的暗示,將室內外充分的結合。
赤腳踩在微涼的地磚上,從室內到庭院瀰漫一片黝黑的光澤,像是溪邊被河水浸濕的石板。
玄關牆邊層層疊疊的石塊組成換鞋椅與喇叭檯座,在人們進入玄關的同時將視線筆直的引導向戶外的綠蔭。
一道黑色的光影貫穿室內,為可視的空間提供多重的可能,天花的似乎劈開一道深邃的縫,提醒人們不斷地探究。
藉由室內外相似的天花高度,空間似乎打破了邊界,庭院如同客廳的延伸。
坐在微微冰涼的大理石樓梯上,望著雨水打在樹梢,窸窣的迴響著。
早晨當雙眼睜開,望者搖動的樹梢,聽見鳥兒的鳴唱,在這樣的環境中,臥房該以怎樣的姿態迎接早晨呢?
浸泡在暖暖的浴缸中,退去一天的疲累,片刻之間享受一抹綠意。
Strolling House
1/3 Courtyard + 1/3 Public space + 1/3 Private space
The house is in suburb which has a natural and greenish courtyard.
Through our intent concept and using diversity material , we try to
communicated with nature to find an appropriate image can illustrate
「nature」.By using scale, form, material and shadow, people can feel
thick, light, bright and deep when they are walking or seating in the
house to enjoy a quiet and coziness space.
The house is based on white, black and gray color, composed of simple
lines and thick volume. The wall with natural texture built and
decorated the interior space, the white cabinet re-define the
relationships between each space, then generated different types of
gaps. These gaps might be invisible extension line or route in the house
and volume also have their own natural identity in the space to response
the 「nature 」
Stairs- The South-facing stair brings enough light and shadow, just like
the sun spread out on white and pure marble walls. Compared with visible
height of celling, the window in first floor makes skylight more extend
and evaluate a new dimension of space. The stairs were made of two
parts. It indicated the boundary about public and private area. The
upper part is made by U-section steel plates which hang on from first
floor celling: the lower parts is made by marble on the ground. They
represent「light」and「heavy」,the upper part seems like ribbon drop
from sky compared with lower part is sedate and solid, even though they
show different characteristic but have the commonality on form which is
the dividing line .
Kitchen are aesthetic and functional. The cooking area was hidden
inside, cook do not worry about messy side will be shown when guest
visiting. Because of two-way entrances, the circulation is divided. The
cook will be not cooking in small space. Moreover, the sliding door can
easily block cooking smell, thus it makes route simplify and
efficiently. 250 X 120cm kitchen island has varied functions, for
example: people can bake or make some drinks or have a cozy breakfast in
the morning, but the most important feature is it plays the core of the
family, all members can chat together at ease.
The parents’ room is complex, it also an audio-visual room. Due to open
living room, the room provides another space for guest to talk more
enjoyable without unnecessary noise. Concerning about public use and
convenience for elder people, the bathroom in ground floor has two-ways
doors. Additionally, the door can be locked another side when parents
are using, they can get in directly, thus it can promote safety and
convenience. The large area ranch slider and grillage maintain in the
same height is for visual extension thus border between inside and
outside will be lighten caused interior space looks more spacious.
Walking barefoot in the cool tiles, the full dark floor spread from
inside to outside seems like slate soaked by river water.
Layers stone in entrance wall formed shoe change area and sound place.
With straight hallway, we guide the sight to the courtyard
intentionally.
A dark light and shadow via the dining areas brings multiple
possibilities for extension of space. The material of dark celling
reflects shadow, light and furniture in the house to creates more visual
possibility and imagination.
The similar celling height extent from indoor to outdoor, eliminating
the boundary line of inside and outside. The courtyard seems like
extension from living room.
Seating on the slightly cool marble stairs, seeing the drizzle drops on
trees and surrounded by sounds.
When you open your eyes, see sway tree, hear birds singing, what kind
of image should bedroom be shown in the morning?
Soaking in the bathtub and take a relax and warm bath, release stress
and eliminate weariness. Enjoy green and beauty plants in the
meantime.


